
Purva Hennur Road Luxury Apartments
Premium 3/4/5 BHK Apartments Opposite Mantri Splendor
Experience premium high-rise living at Purva Hennur Road - 300 luxury apartments in a stunning G+51 tower. Located opposite Mantri Splendor and next to the Skoda Showroom, with 3, 4, and 5 BHK configurations. Just 900m from ORR, offering excellent connectivity and an ideal choice for both lifestyle and investment.

Project Overview
- •Purva Apartments at Hennur Road is a prestigious residential project by Puravankara, offering 3, 4, and 5 BHK apartments.
- •Situated on Hennur Road, it benefits from its strategic location near major IT hubs and infrastructure developments.
- •The project features a G+51 structure with approximately 300 units on a 4.5-acre land
- •Puravankara is known for its commitment to quality and design, ensuring a luxurious living experience.
Project Highlights:
- •Project Name: Purva Hennur
- •Project Location: Hennur Road, Opposite to D Mart location, Bangalore
- •Type of Project: Residential Apartments
- •Project Status: Pre-Launch
- •Project Approved By: BDA
- •RERA Status: Under Process
- •Total Land Area: 4.5 Acres
- •Project Address: 2JWV+XV7, Hennur Bagalur main road, diagonally opposite D-Mart kalyan nagar post Exactly, on main road, opp. Indian oil petrol bunk, Bengaluru, Karnataka 560043
- •Total Units: Approximately 300 apartments
- •No of Floors: G+51 Floors
- •No of Towers/Blocks: 1 Signature Tower
- •Unit Variants: 3 BHK, 4 BHK, 5 BHK
- •Unit Size Range: 1500 - 3000 Sq.ft. approximately
- •Location: Hennur Road, Bangalore
- •Landmark: Opposite Mantri Splendor
- •Expected Launch Date: November 2025
- •Expected Launch Price: ₹15,000 - ₹25,000 per sq.ft. tentative
- •Developer: Puravankara Limited
- •Developer Track Record: Established in 1975, known for delivering over 70 projects across India
- •Possession Date: 2028 Onwards
Master Plan & Layout

- •The master plan of Purva Apartments emphasizes spacious living with a focus on natural light and ventilation.
- •The G+51 structure ensures a commanding view of the city.
- •The layout includes ample green spaces and community zones, providing residents with a serene environment amidst urban convenience.
- •The project is designed to offer a blend of luxury and comfort.
Floor Plans - 3, 4 & 5 BHK Options
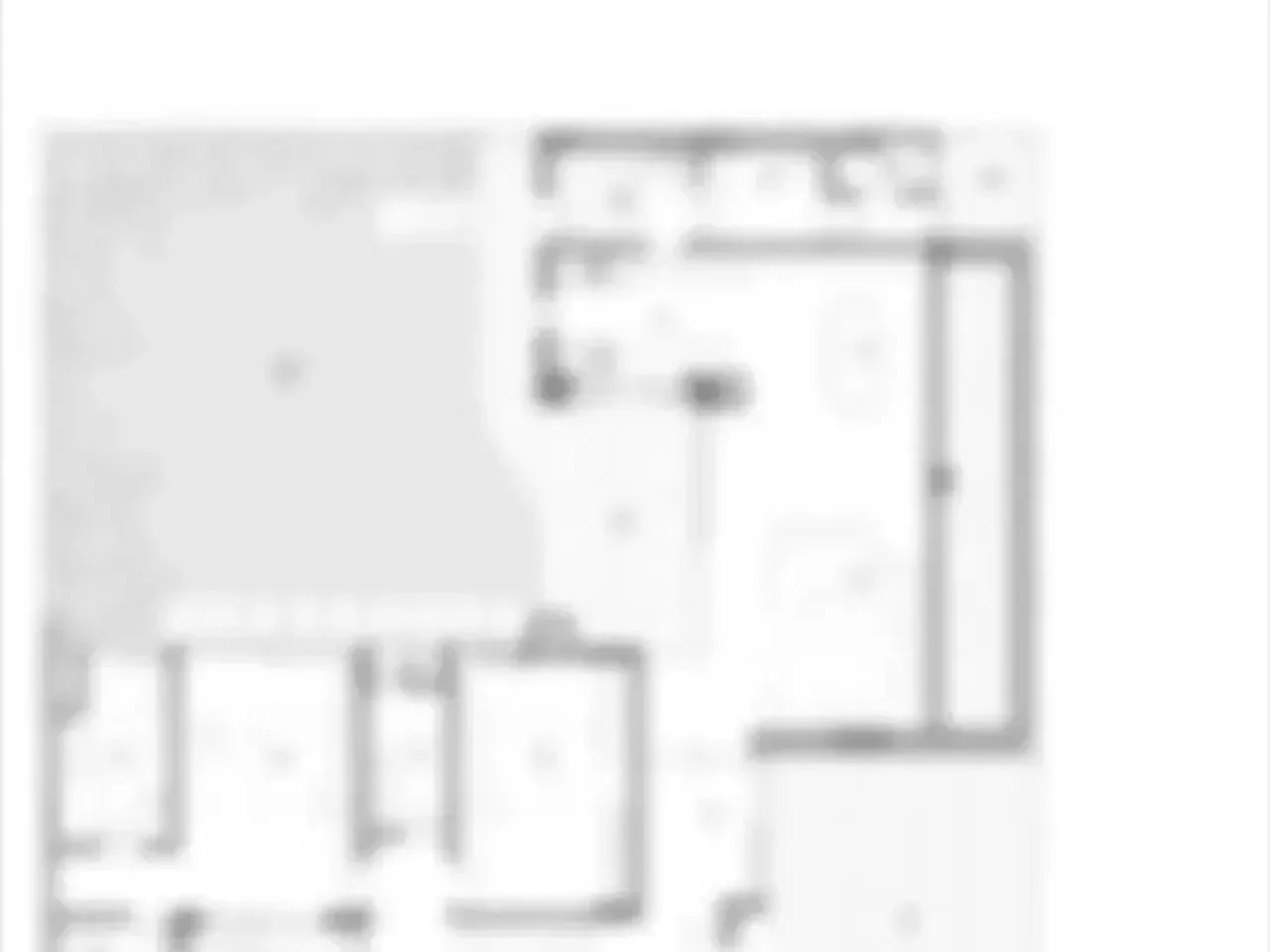 Floor Plan
Floor Plan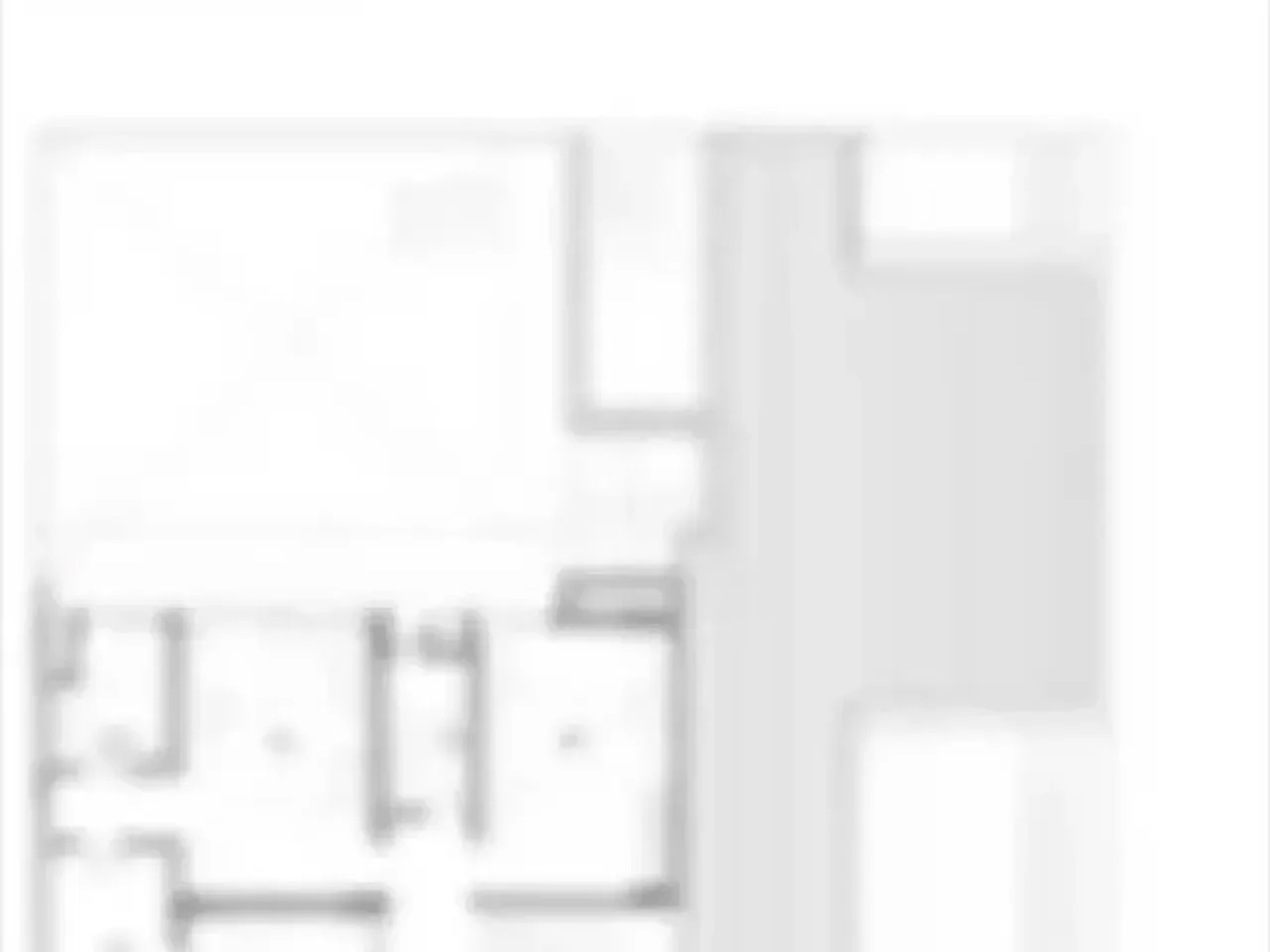 Floor Plan
Floor Plan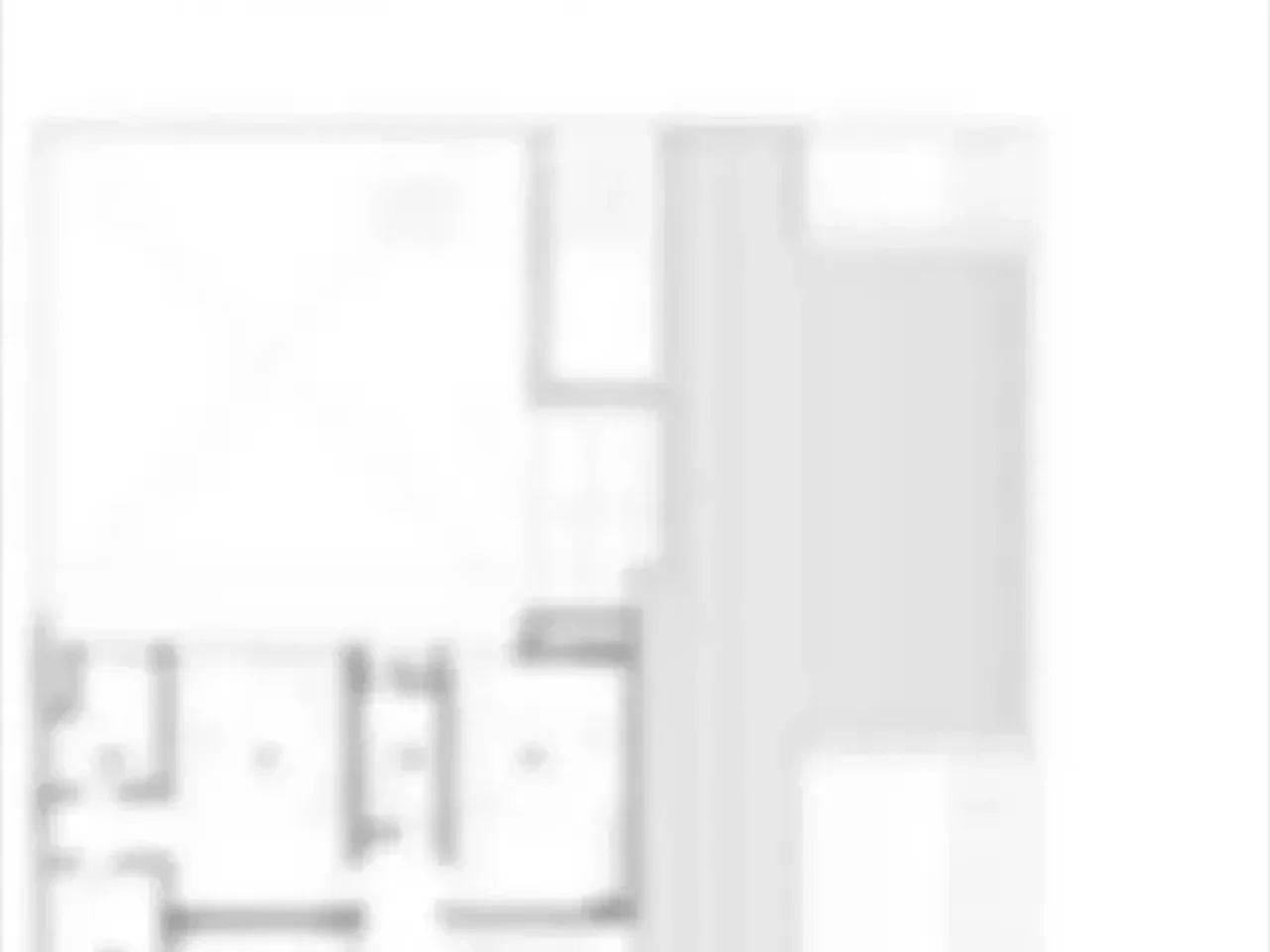 Floor Plan
Floor Plan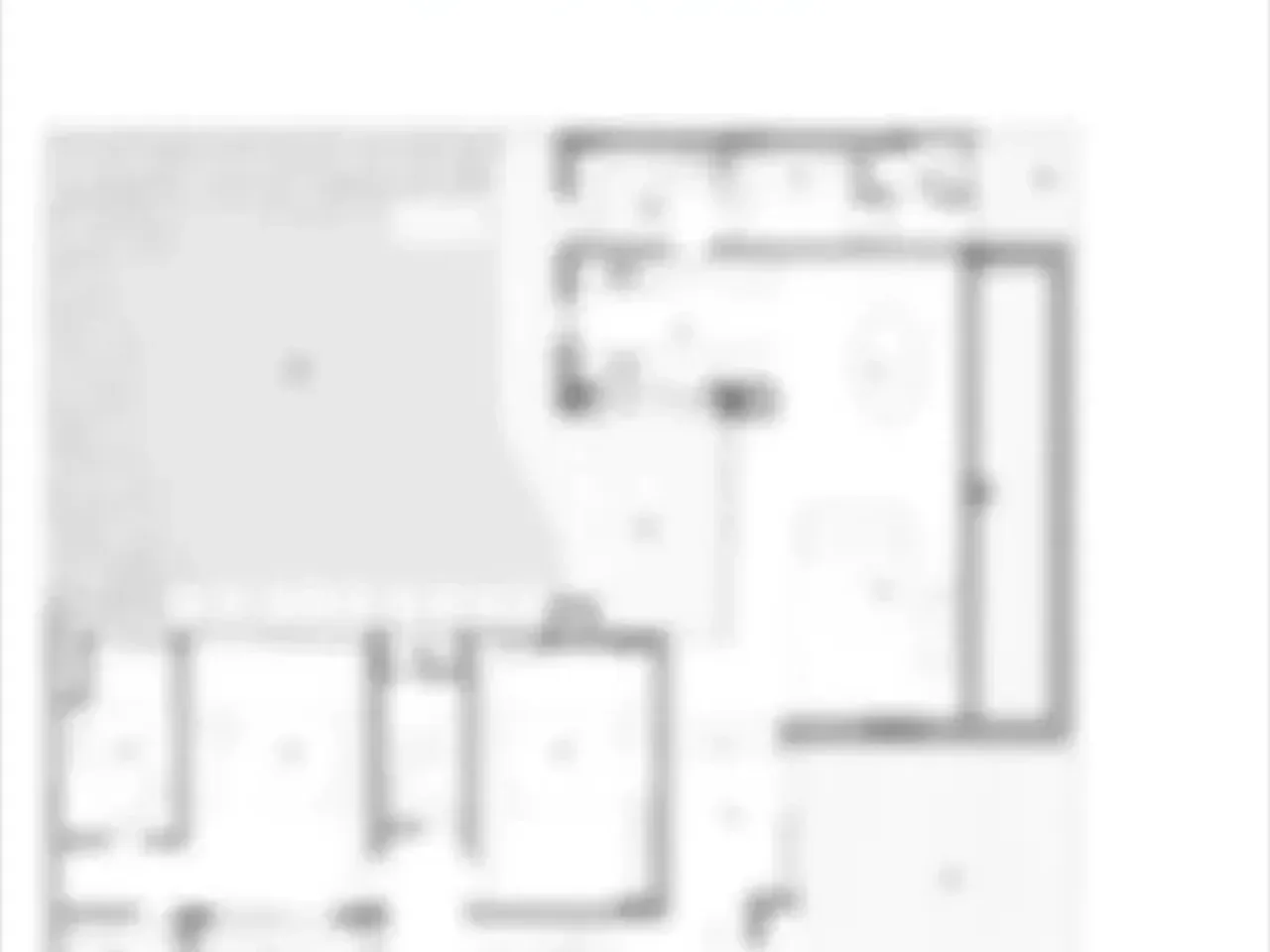 Floor Plan
Floor Plan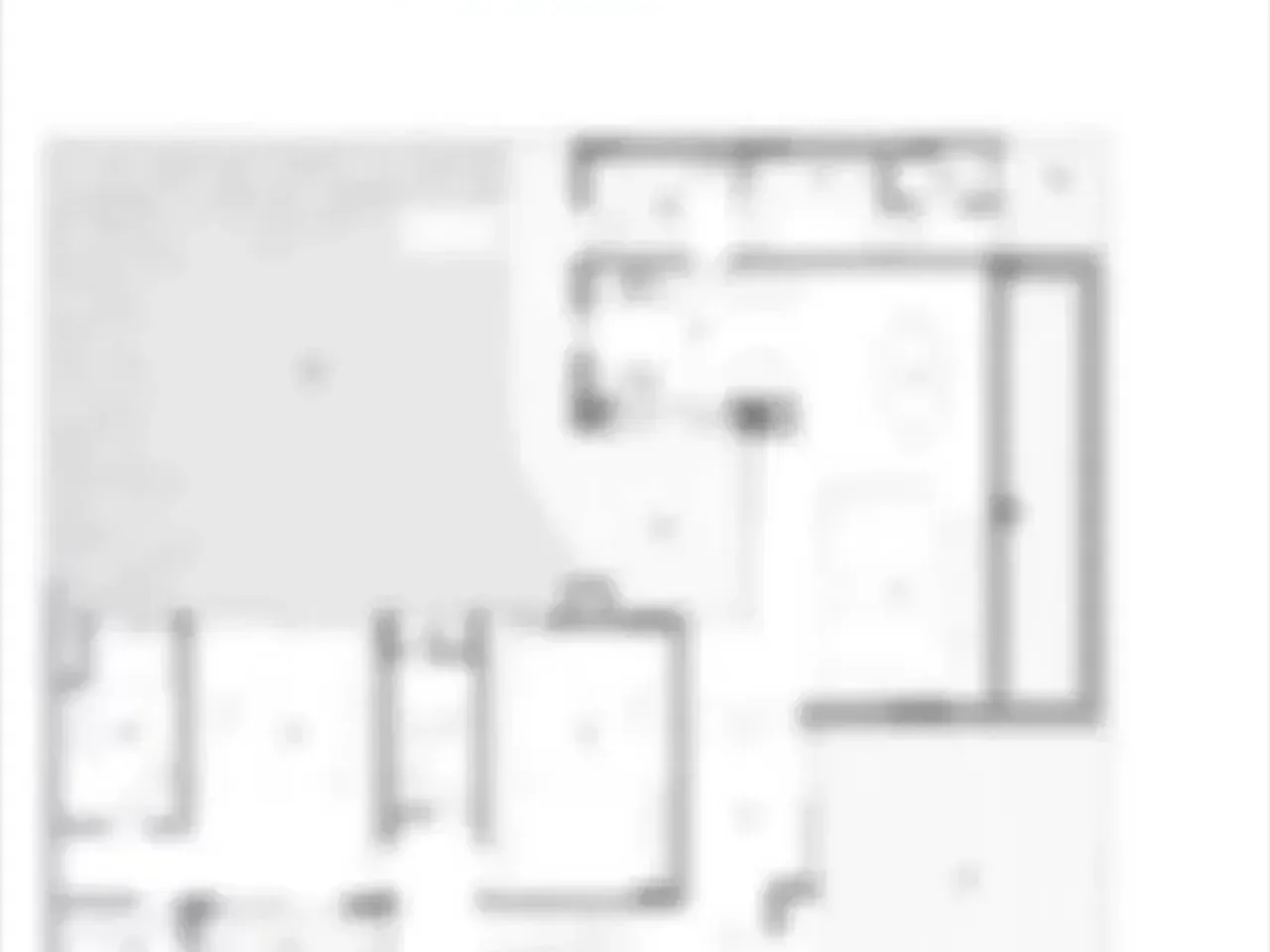 Floor Plan
Floor Plan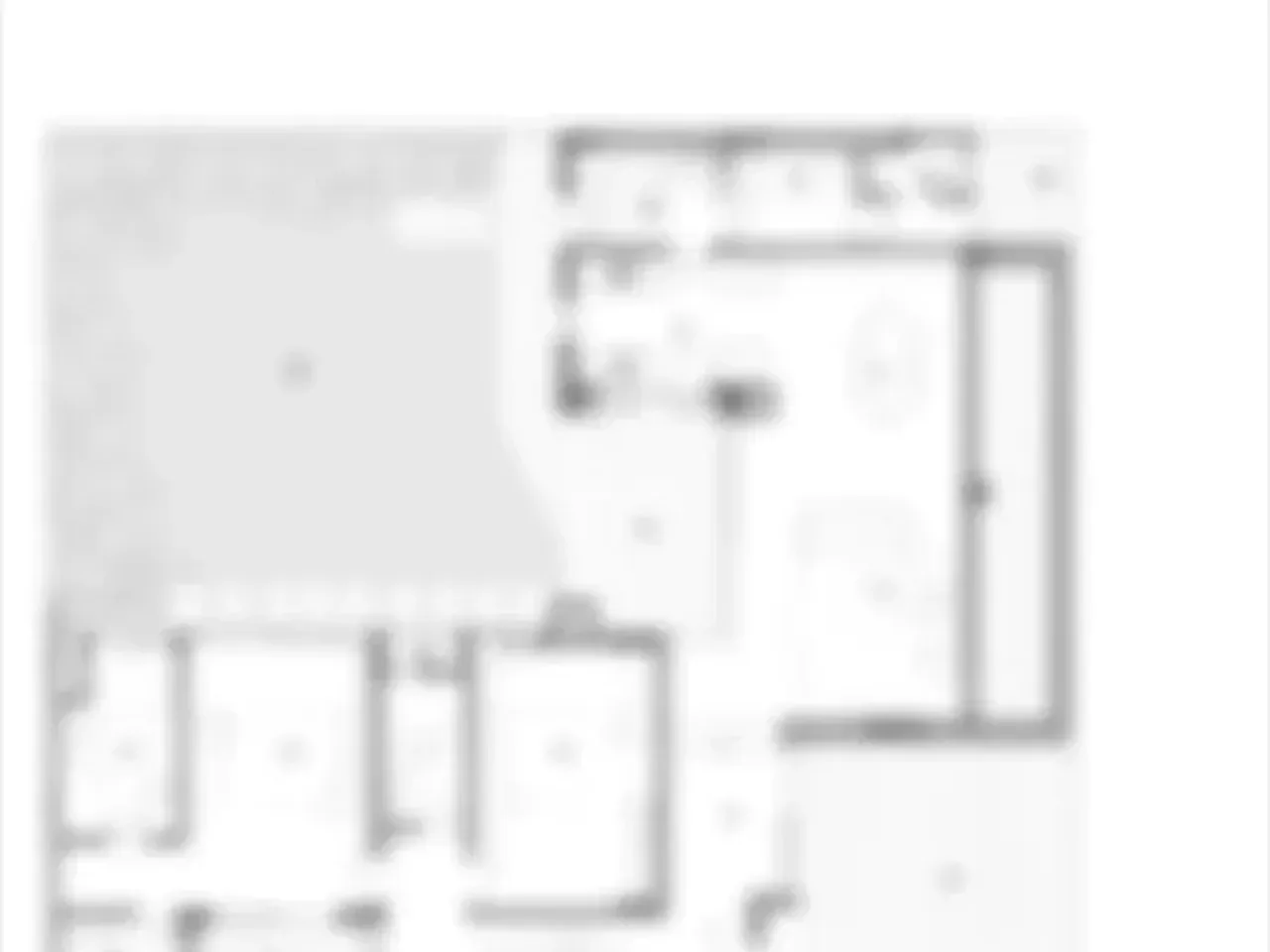 Floor Plan
Floor PlanPremium Amenities & Facilities
Pricing & Payment Plans
3 BHK
- Area: 2200 Sft.
- Price: On Request
3 BHK
- Area: 2400 Sft.
- Price: On Request
Photo Gallery
Explore our gallery showcasing the premium amenities, modern interiors, and lifestyle at Purva Hennur Road - offering 3, 4, and 5 BHK luxury apartments in Hennur Road.
 Family
Family Amenities
Amenities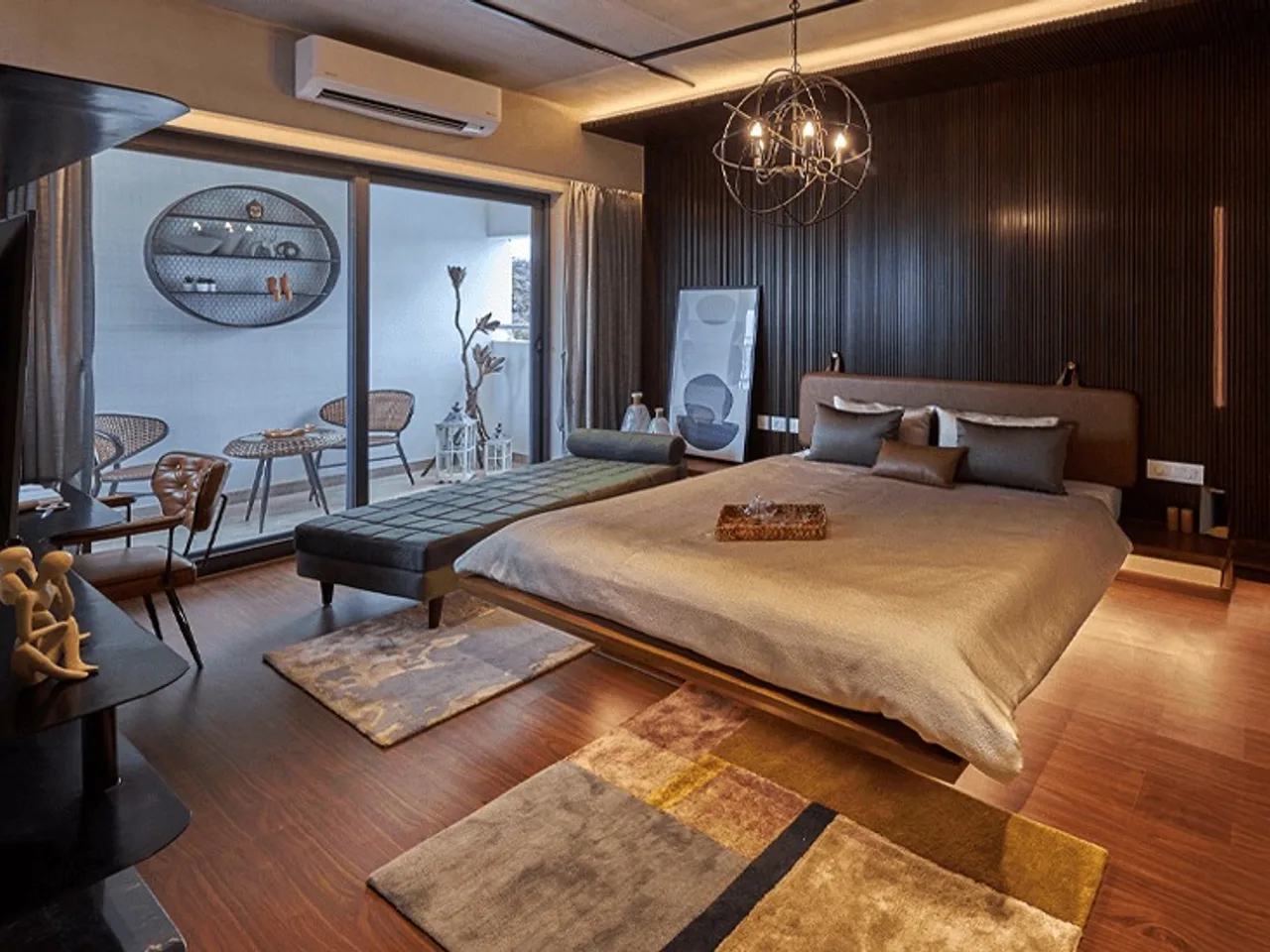 Bed
Bed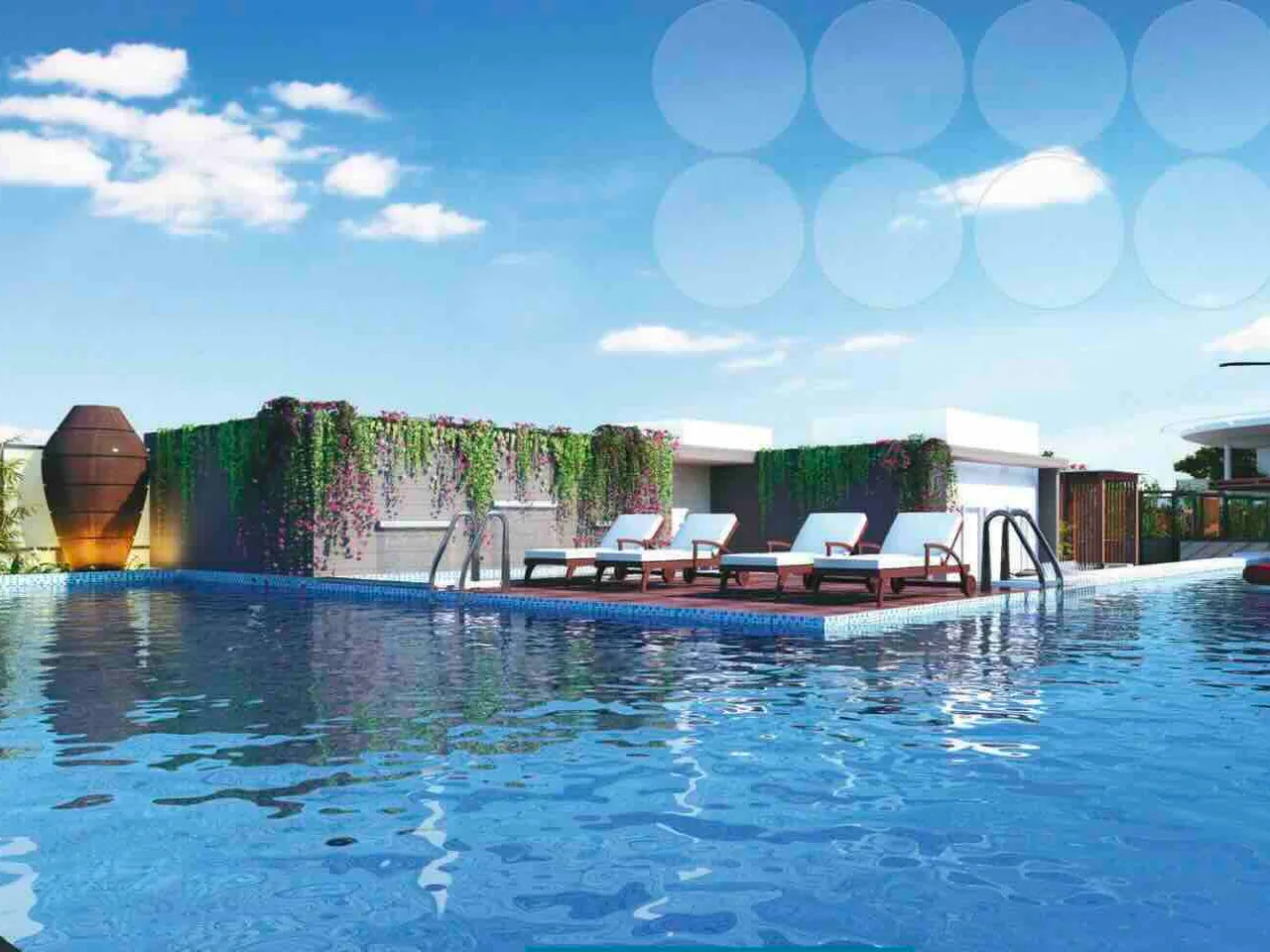 Pool
Pool Family
Family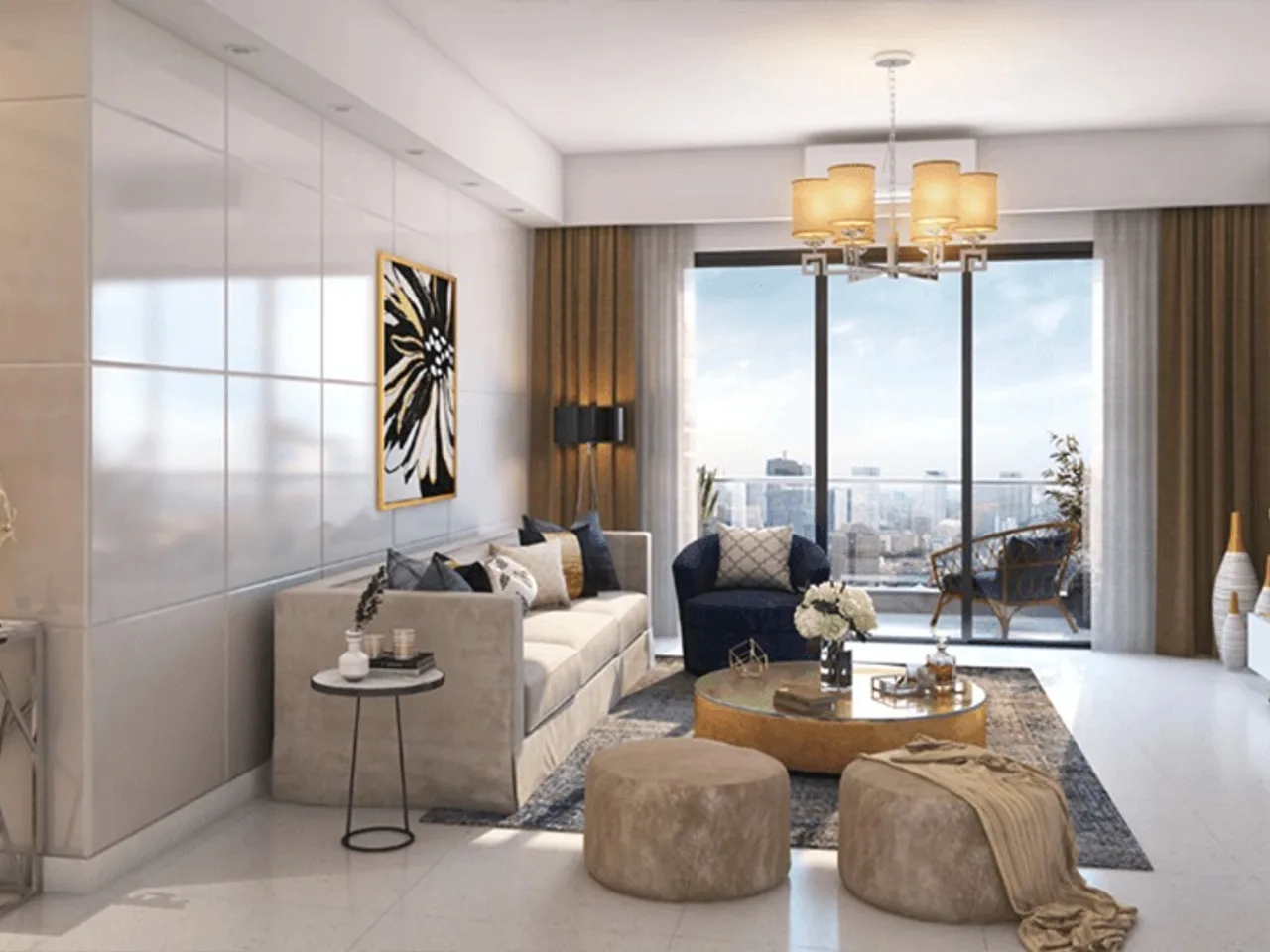 Interior
InteriorLocation & Connectivity
Located on Hennur Road, opposite Mantri Splendor and next to the Skoda Showroom, this project enjoys excellent connectivity to major IT hubs and the Outer Ring Road (ORR). The area is well-developed with nearby schools, hospitals, and shopping centers, offering a balanced lifestyle.
Connectivity Highlights
Landmark | Mantri Splendor | 0 km |
| Skoda Showroom | 0 km | |
Metro | Baiyappanahalli Metro Station | 5 km |
IT Hubs | Manyata Tech Park | 10 km |
| ITPL | 15 km | |
Major Roads | Outer Ring Road (ORR) | 0.9 km |
| Hennur Road | 0 km | |
Locality | HBR Layout | 2 km |
| Kalyan Nagar | 3 km | |
Schools | Kensri School | 2 km |
Hospitals | Columbia Asia Hospital | 3 km |
Shopping | Elements Mall | 5 km |
Airport | Kempegowda International Airport | 25 km |
Market Insights & Investment Potential
Price Trends
The Hennur Road area has seen a steady increase in property prices due to its proximity to major IT hubs and infrastructure developments.
Neighborhood Analysis
The neighborhood is rapidly developing with new residential projects and commercial spaces, enhancing its appeal as a desirable location.
Investment Potential
Given its strategic location and connectivity, this area offers strong potential for long-term investment appreciation.
Developer Credibility
Puravankara Limited is a well-established developer known for delivering quality projects across India, ensuring reliability and trustworthiness.
Frequently Asked Questions
Contact Us
Pre Launch Offer For First few Customers Only!
